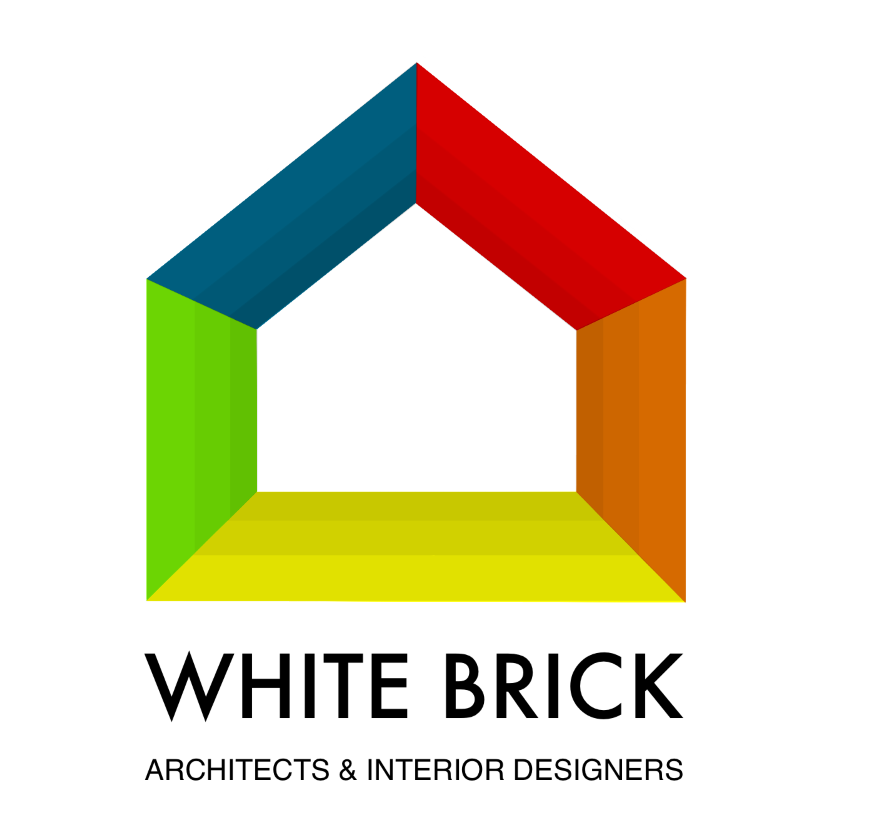Featured Projects
At White Brick Architects & Interior Designers, every project is a unique narrative brought to life through our expertise, aesthetic sensibility, and meticulous attention to detail.
While our signature style ensures a cohesive identity, each endeavor is distinct in its conception, design, and execution.
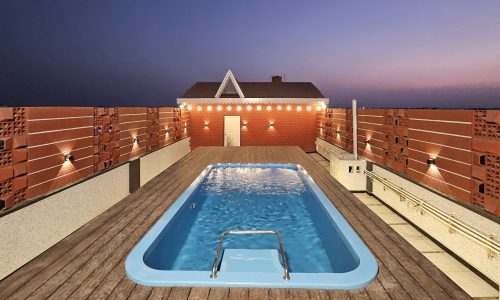
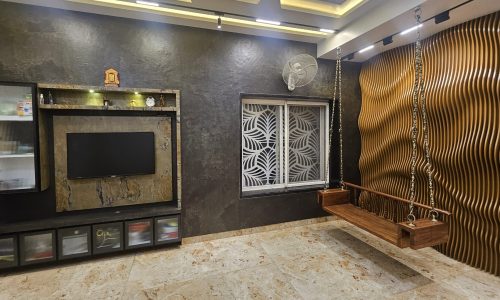
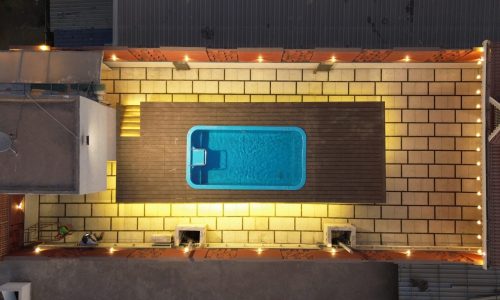
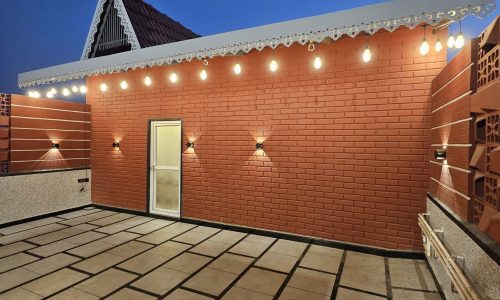
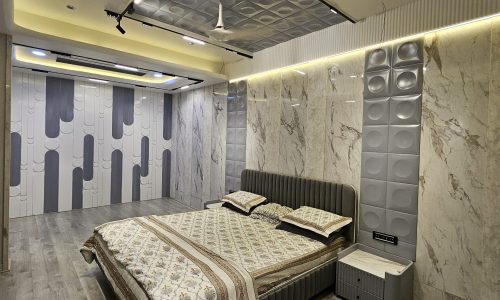
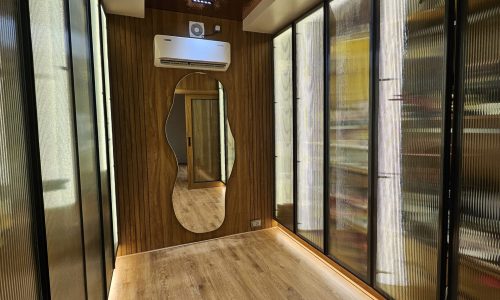
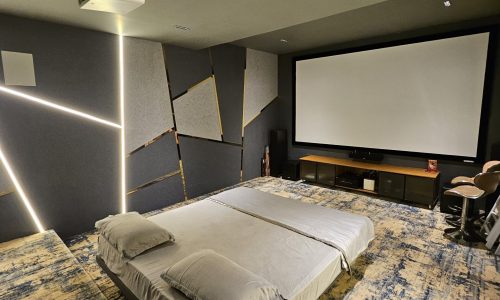
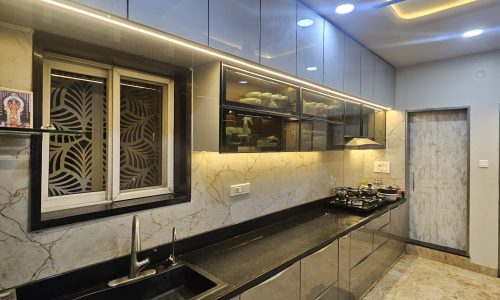
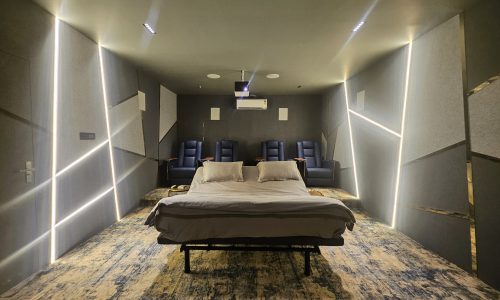
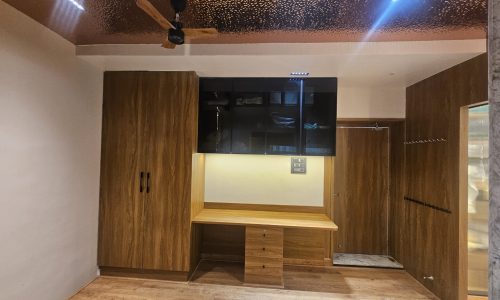
ADHISESHU
Design concept: The rooftop has been converted into a luxurious yet warm recreational space. The pool is the centerpiece, aligned symmetrically with the small brick house structure in the background. The design uses a balance of traditional, rustic, and modern elements to create a visually cohesive and inviting ambiance.
This is designed thoughtfully with a mix of natural and modern materials for both aesthetics and functionality.
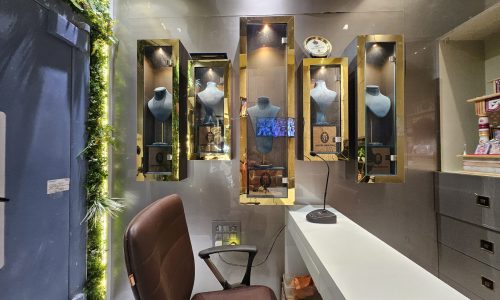
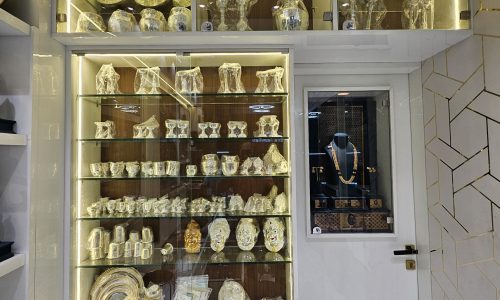
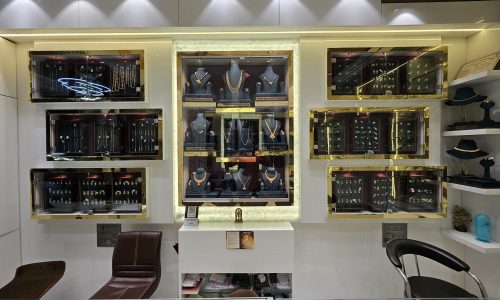
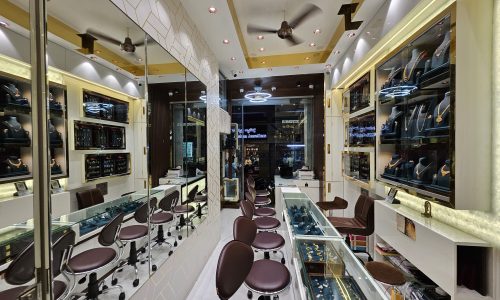
NAVEEN SONI
Jewelry showroom is based on principles of luxury retail interior design, aiming to enhance the visual appeal of the jewelry, improve customer experience, and create an atmosphere of prestige and exclusivity.
- Wall-Mounted Glass Displays: Multiple glass-framed display boxes are arranged symmetrically on the wall.
- Central Highlight Display: The middle section is elevated as a focal point.
- Ceiling as a Focal Element: The central grid panel ceiling with a high-gloss reflective finish draws the eye upward and creates a sense of depth and height, especially in smaller or enclosed spaces.
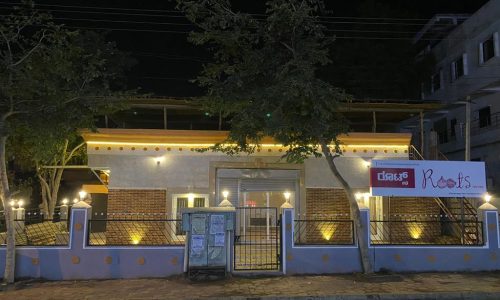
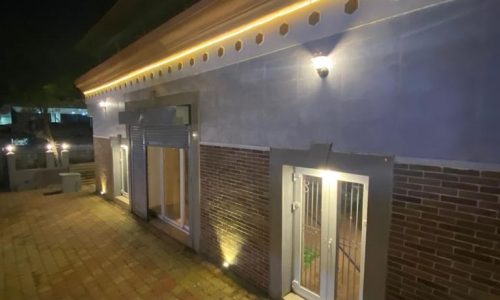
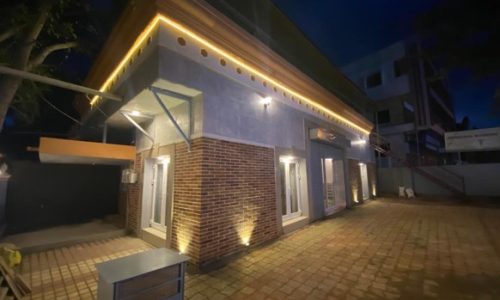
NAGRAJ
Design Intent : Renaissance architecture for renovation
The renovation of the old load-bearing structure features an exposed brick front wall facing the road, complemented by vitrified tiles on the elevation for added texture and appeal. Granite framing has been used in the elevation to enhance the building’s overall appearance. A decorative cornice tops the slab, adding a classical finishing touch. The entire building has been designed along the lines of Renaissance architecture, incorporating symmetry, proportion, and detailed craftsmanship. All architectural elements follow this theme, ensuring a cohesive and historically inspired design.
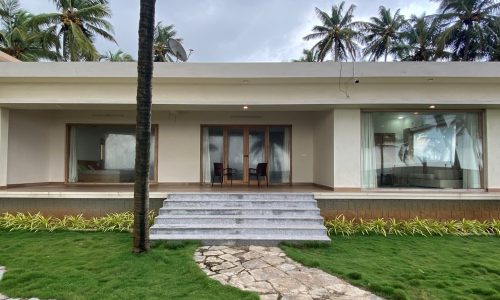
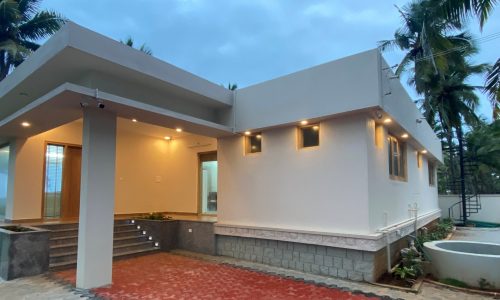
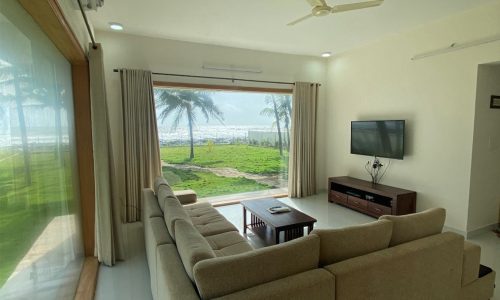
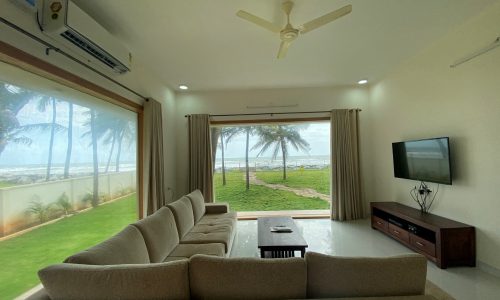
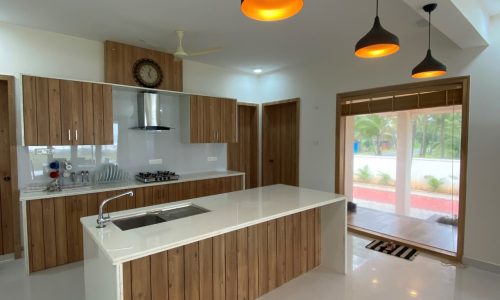
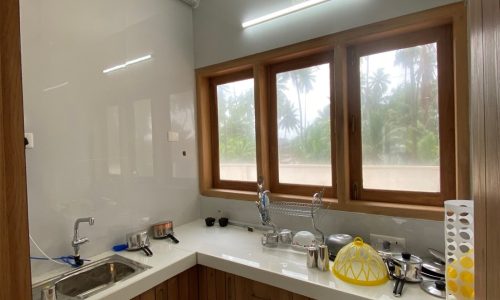
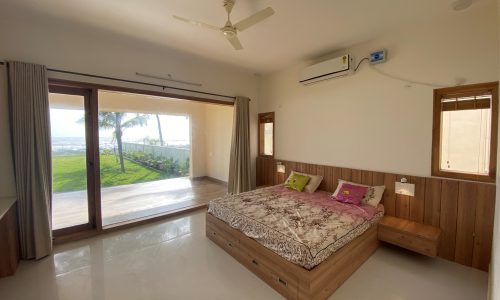
JASPREET
Design Intent: Maximizing ocean view “A spacious 3000 sqft 2BHK beach house located on the beachfront in the serene Kodibengre area near Udupi city, featuring a striking 14×8 ft single-panel window in the living room that frames uninterrupted ocean views, along with an open-plan deck, dining, and kitchen area overlooking the sea; the master bedroom, complete with an attached toilet, opens directly onto the deck for a seamless indoor-outdoor experience, while both the master bedroom and dining area include sliding windows that enhance the ocean-facing views; the interiors are finished with simple, minimalistic woodwork across wardrobes, kitchen cabinets, and a TV unit for an elegant, understated coastal living ambiance.”

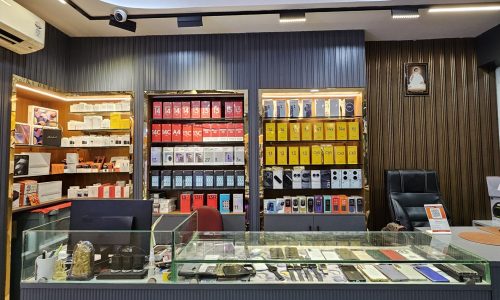
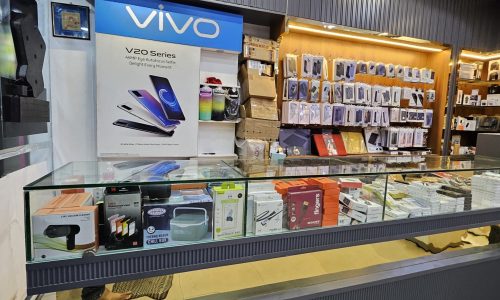
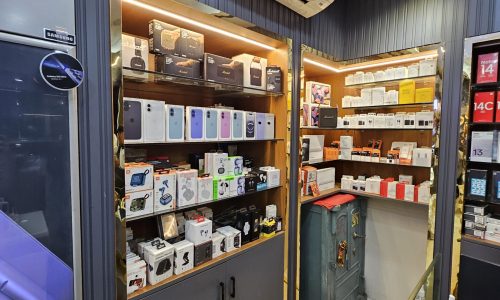
COPPER & FAITH
Design intent: The design of this retail store, likely focused on mobile phones and accessories, follows a clean, organized, and customer-friendly approach.
- Fluted wall paneling
- Product-Centric Layout
- Wall-Mounted Display Shelves
- Glass Display Counter
- Drop Ceiling
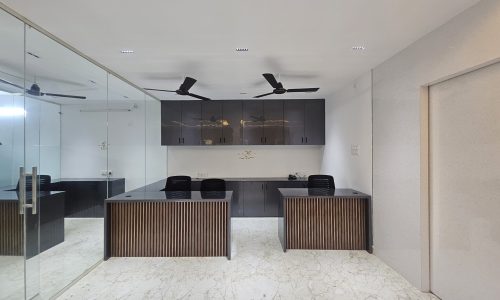
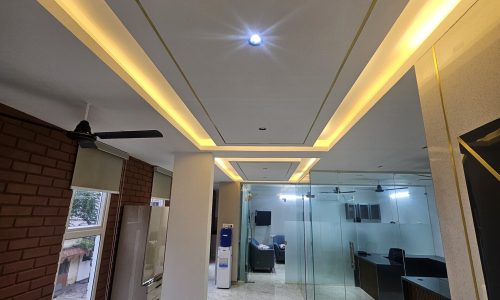
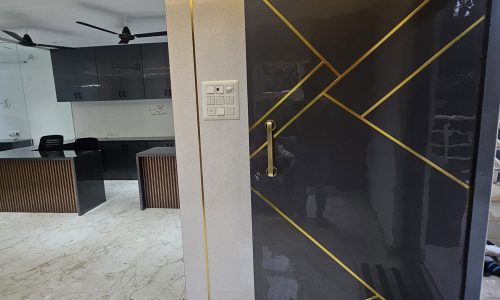
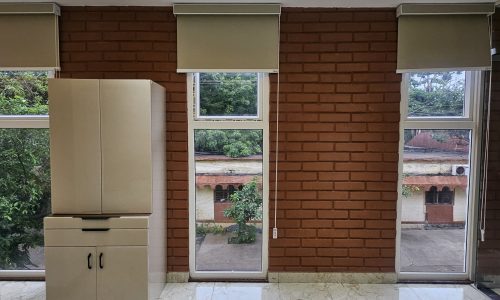
SURI
Office space
• The layout is symmetrical and formal, enhancing visual balance and professionalism.
• Spatial Zoning & Flow Equal prominence for all work zones.
• Glass partition walls maximize transparency, allow supervision, and create a sense of openness without compromising separation.
• Linear movement is emphasized
• Modern galley kitchen design, optimized for functionality in narrow spaces.
WHO WE ARE
White Brick Architect & Interiors
White represents purity, peace, transparency, cleanliness, order, comfort, hope, freshness, simplicity, light, and possibility. Often viewed as a blank canvas, it signifies new beginnings and fresh starts. These values are at the heart of our design philosophy, shaping every step of the creative journey and the realization of your vision.
Brick, the most fundamental element in construction, is something everyone can recognize and relate to. In the same way, our design approach is grounded in the essentials spatial analysis, contextual relevance, and the evolving demands of modern life ensuring that our concepts remain accessible and meaningful to all
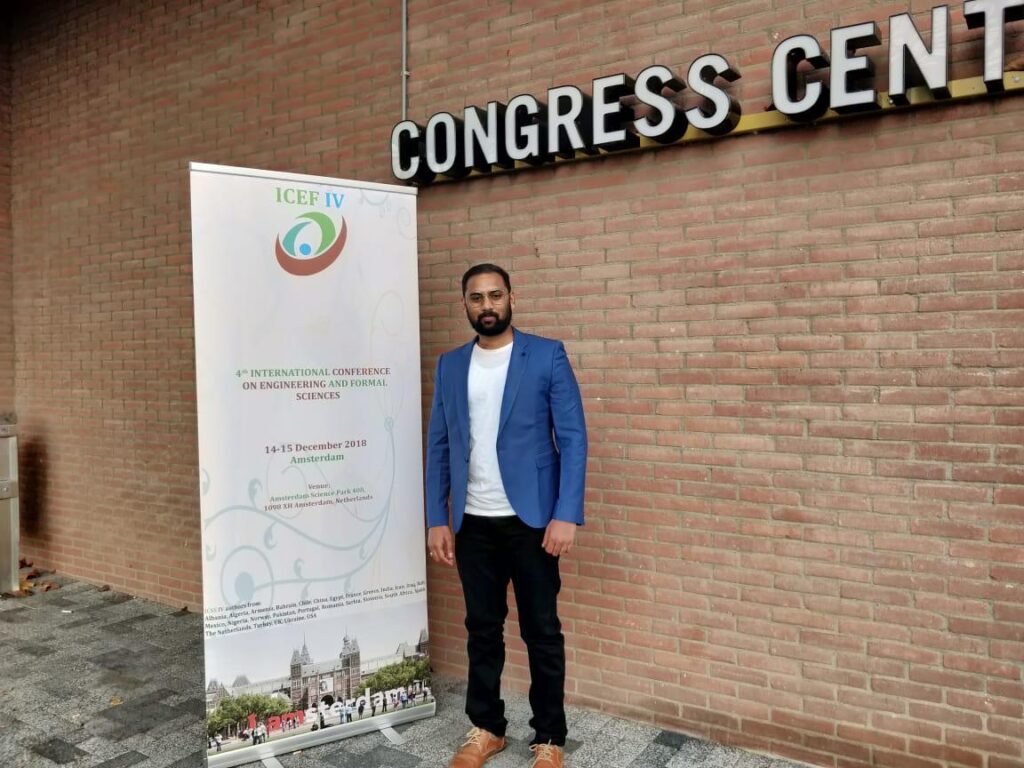
Customized Luxury Makeovers
White Brick Architects & Interiors blends simplicity, sustainability, and modern elegance to create spaces that reflect your unique lifestyle. Our designs are tailored, timeless, and rooted in local character.
From cozy homes to modern apartments, we craft luxury makeovers with sustainable materials, thoughtful details, and seamless execution—bringing your vision to life with style and purpose.
Be Our Guest
Luxury Woven Into Every Detail.
Harnessing Bellary’s rich heritage and contemporary flair, our team delivers end‑to‑end solutions—from concept sketches to final finishes—that transform each project into a cohesive, functional masterpiece tailored to your lifestyle and vision.

Context‑Driven Concepts: Every design begins with a deep dive into Bellary’s local culture, climate, and site characteristics.

Collaborative Workflow: We partner closely with you at every stage—moodboards, sketches, and reviews—to ensure your vision comes through.

Seamless Integration: Architecture and interiors flow together—no jarring transitions, only harmonious spatial experiences.
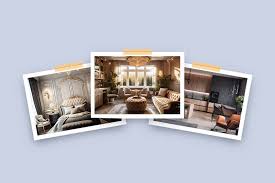
End‑to‑End Delivery: Concept, documentation, 3D visualization, construction oversight, and handover—one team, one point of accountability.
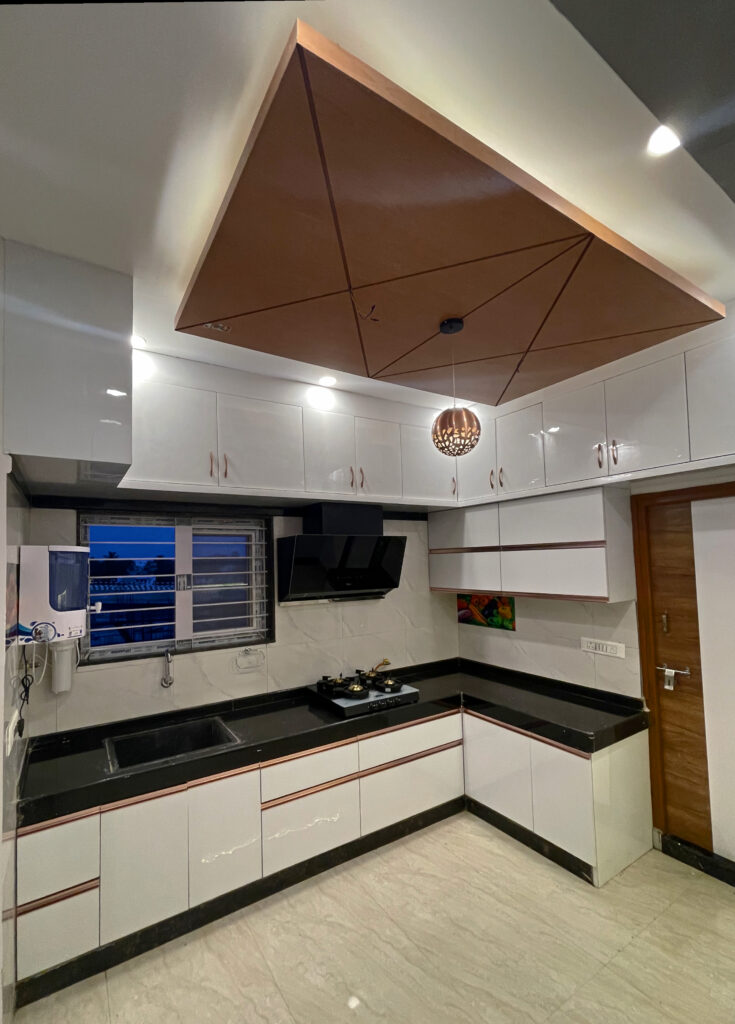
What People Think
Enjoy an Array of Experiences

Their attention to detail is exceptional. We live in a home that feels tailor‑made for us—light, airy, and endlessly comfortable.”

“They transformed our outdated office into a vibrant, future‑ready workspace. Productivity has gone up by 30%!”

Working with White Brick was a game‑changer for our dream home. Their attention to detail—from the passive‑cooling courtyard to the bespoke woodwork—made the entire process seamless. We couldn’t be happier!”
Useful Links
Home
About us
Past Projects
Contact us
Contact
- Door no 52 ,ward 16, SRI SAI CHARAN PLAZA, opposite BDAA COMPLEX AND HOYSALA HOTEL, Old Katte Gudda, Cowl Bazaar, Ballari, Karnataka 583101
- wbarchitects@hotmail.com
- +91 073384 05087
© 2025 White Brick Architects and Interiors. Developed by BB TECHNOLOGIES.
