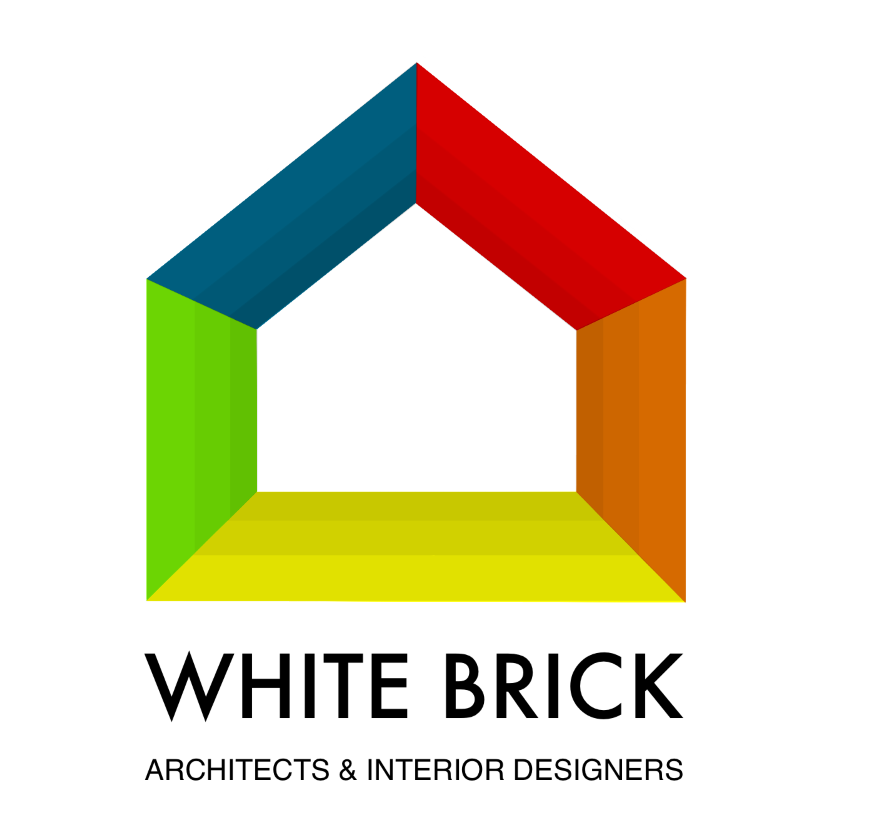Past Projects
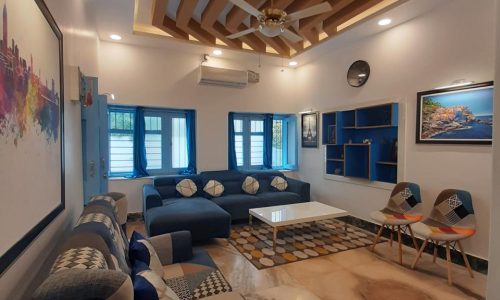
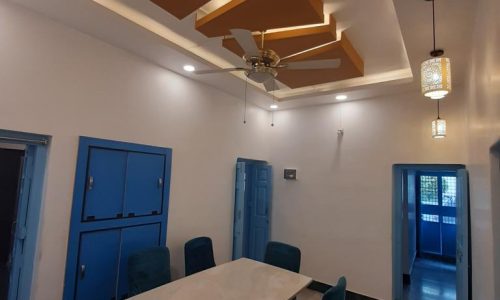
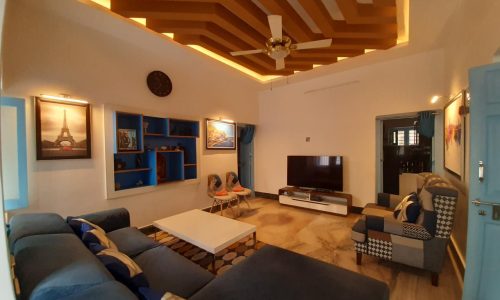
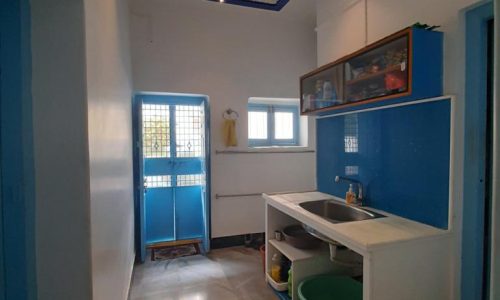
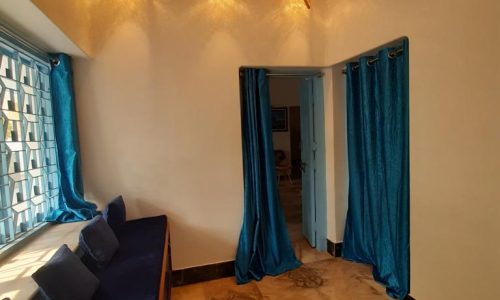
SRINIVASULU
Design Intent: Santorini theme for renovation.
This 4BHK, 3500 sqft, 50-year-old building has been beautifully renovated with a Santorini-inspired theme. The interiors feature a calming palette of white and blue, bringing a fresh, coastal elegance to space. Key areas like the living room, dining area, verandah, and bedrooms have been thoughtfully transformed to reflect this serene aesthetic. The renovation maintains the original charm of the building while introducing refined design elements and a cohesive color scheme. The result is a harmonious blend of timeless architecture and modern Mediterranean-inspired style.
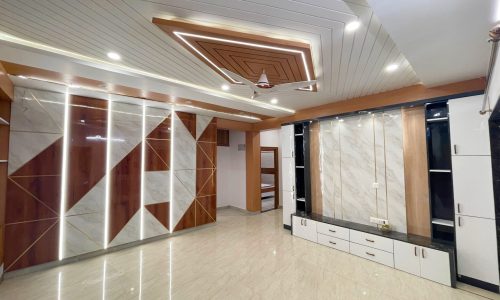
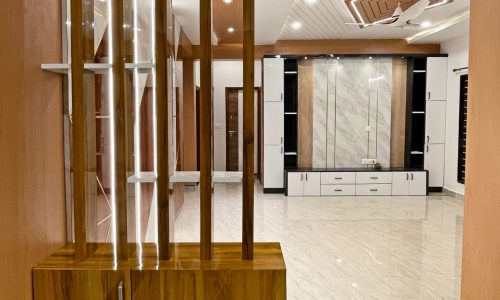
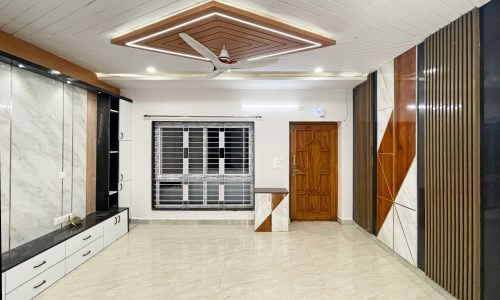
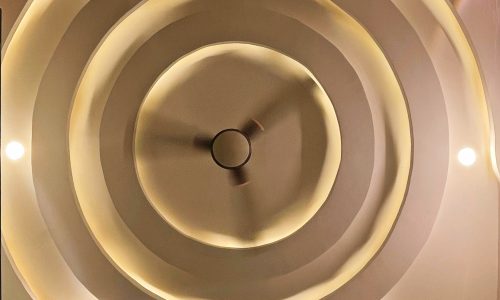
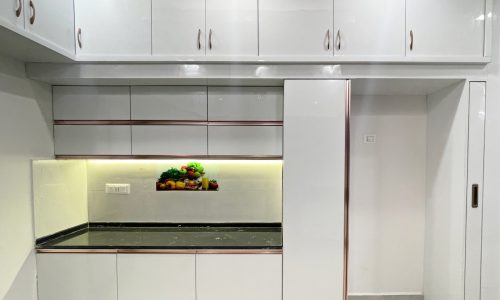
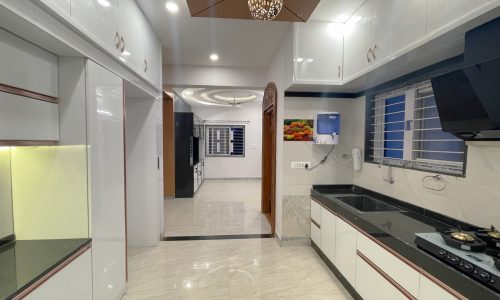
PUNADALIK
Design Intent: Urban Interiors
This 1750 sqft 3BHK apartment is designed with urban and modern interiors, featuring an elegant triangular wooden false ceiling that adds architectural interest. The kitchen is outfitted with modern hardware and sleek acrylic-finished cabinets for a contemporary look. A stylish TV unit with marble laminate brings a touch of sophistication to the living area. In the open dining space, a well-integrated crockery unit enhances both functionality and design. The wardrobes are finished with digitally printed laminates on the shutters, adding a unique and personalized element to the bedrooms
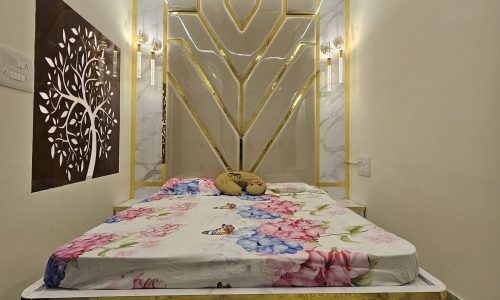
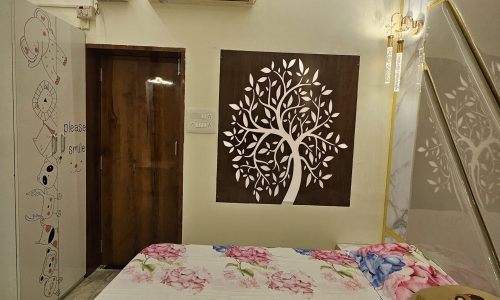
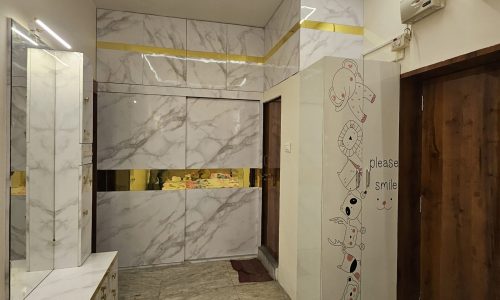
AJAY SONI
Design concept: This room is a fusion of modern and geometry, It blends luxury finishes, contemporary symmetry, and lighting to create a compact yet visually striking space, and material textures to make a compact space feel luxurious.
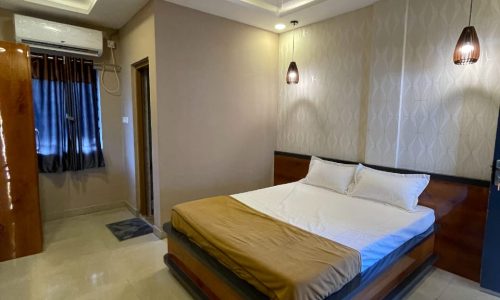
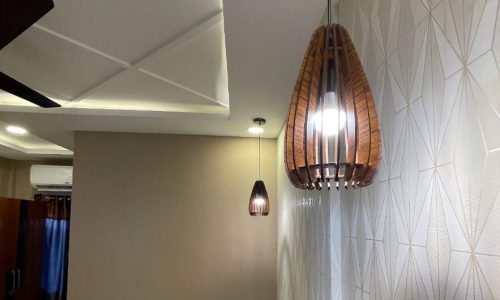
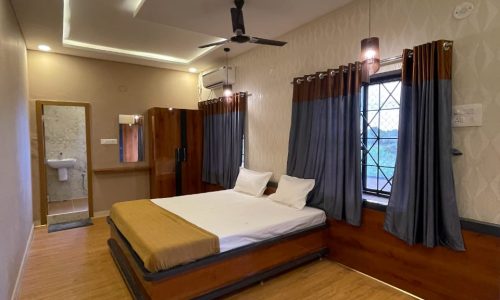
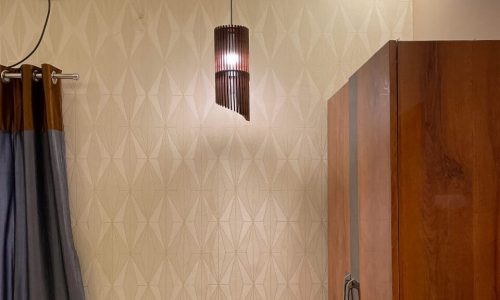
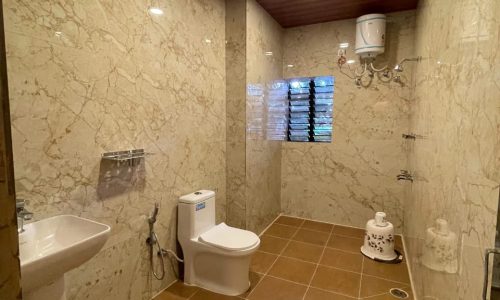
ALLUMN BHAVAN
Design Intent : Modern interiors for rooms in banquet hall
The interior renovation of 16 rooms in the function hall features thoughtfully designed spaces that blend comfort with style. Each room includes a well-crafted cot with a bed back highlighted by wallpaper and a stylish headboard, creating a cozy focal point. Wardrobes are finished in a sophisticated combination of grey and wood laminate, complementing the overall aesthetic. Minimalist false ceilings and SPC wooden flooring add to the room’s elegance while maintaining a clean, modern look. All 16 rooms have been renovated with elegant interiors, offering guests a refined and welcoming atmosphere.
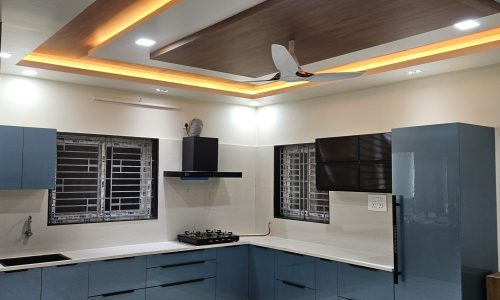
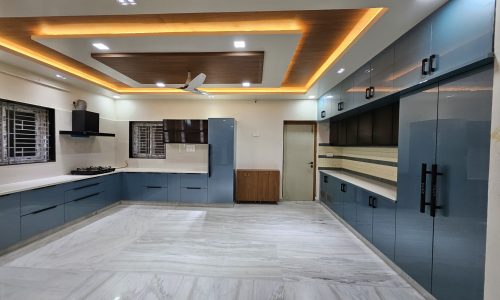
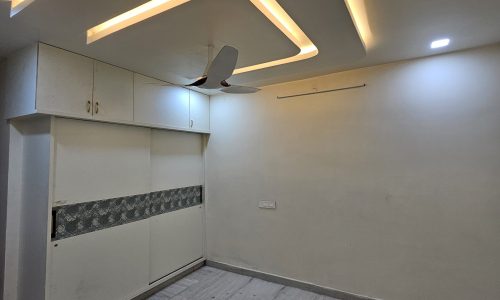
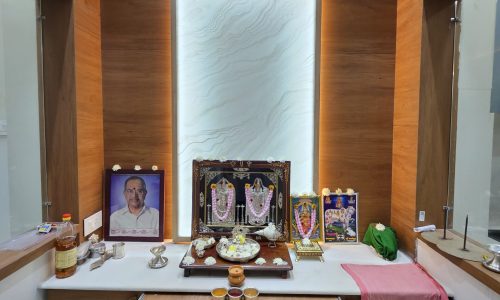
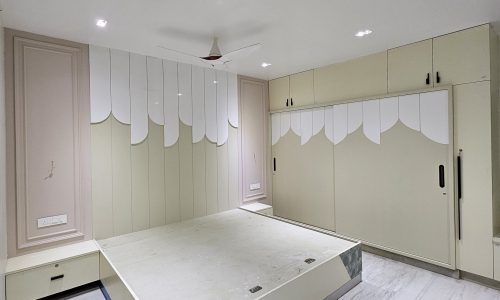
MURALI & ARJUN
This 12,000 sqft apartment styled building follows a modern minimalist architectural design, emphasizing clean lines, functional elements, and a sleek, contemporary aesthetic. The dominant cool grey colour palette gives the structure a neutral, elegant look that reflects urban sophistication. At the entrance, a 3D hexagonal panel ceiling creates a visually striking and dynamic focal point. Inside, the living room features a fluted black TV wall for added texture and contrast, while the opposite wall in glossy Duco white incorporates semi-circular and arched cut-outs, introducing soft geometry and a futuristic touch. A long, low white TV cabinet with black laminate drawers and a marble-finish top complements the overall minimalist interior theme.
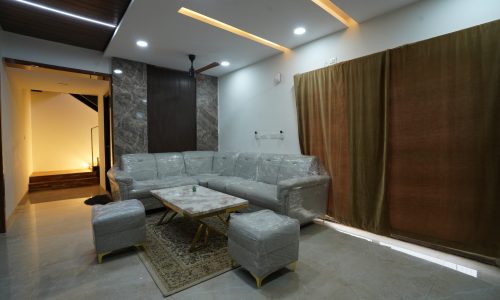
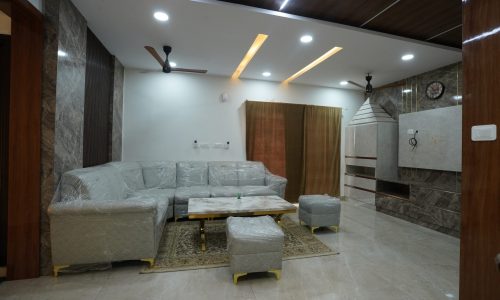
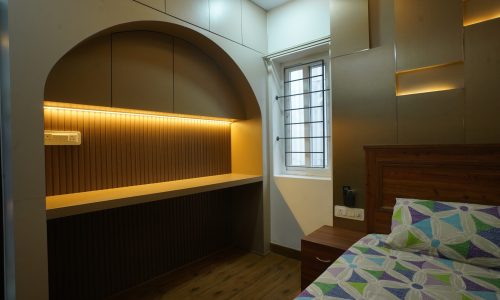
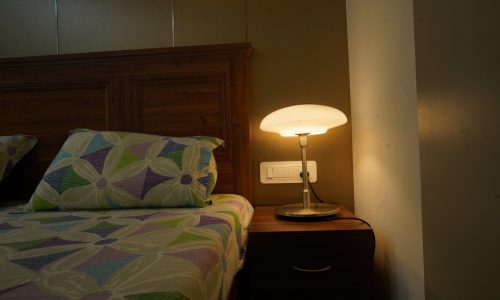
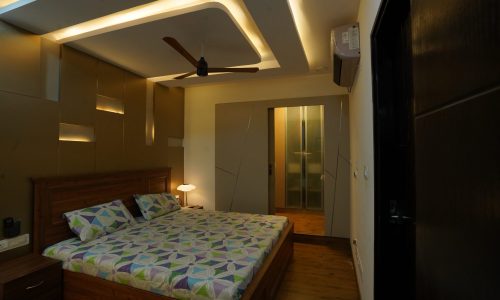
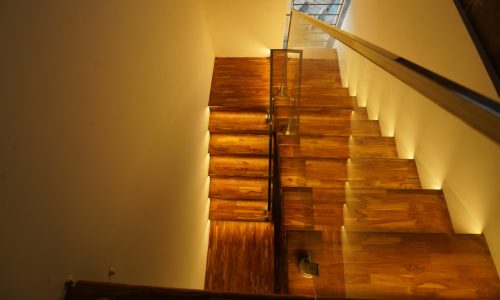
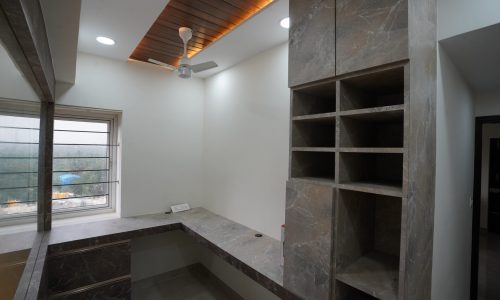
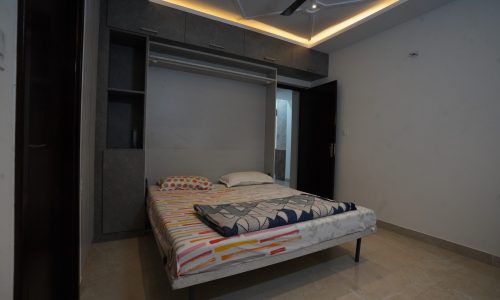
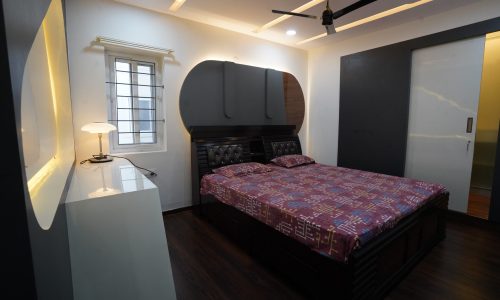
KAILASH
This 2500 sqft 4 bhk penthouse in Bengaluru has a living space embodies elegance through simplicity, using clean lines, neutral colors, and refined materials to create a sophisticated yet comfortable environment. Geometry plays a unifying role, with ceiling patterns and wall textures designed to bring visual harmony. The bedroom follows a modern contemporary style, focused on minimalism, clean shapes, ambient lighting, and a blend of function with quiet luxury. The staircase is crafted from natural hardwood with exposed, continuous grain that highlights organic beauty and adds warmth to the minimalist interior. Integrated under-step LED lighting gives the stairs a floating effect, adding depth, drama, and a cozy glow that enhances the wood’s richness
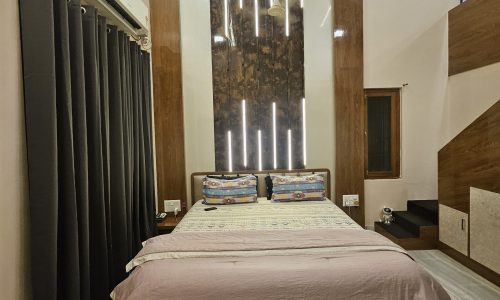
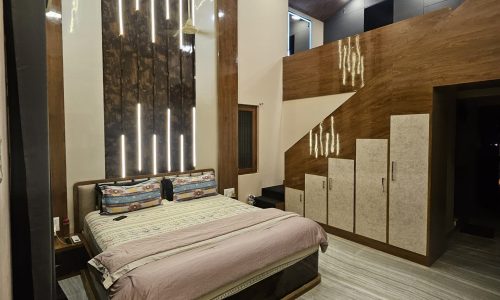
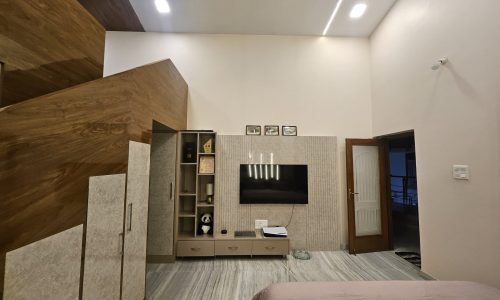
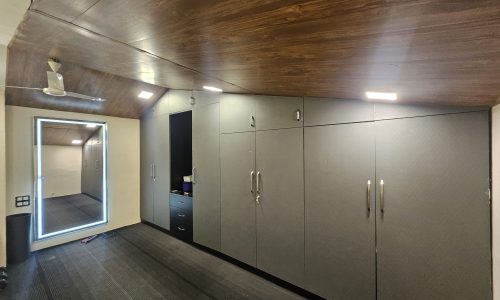
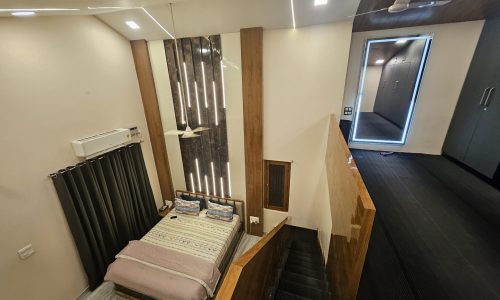
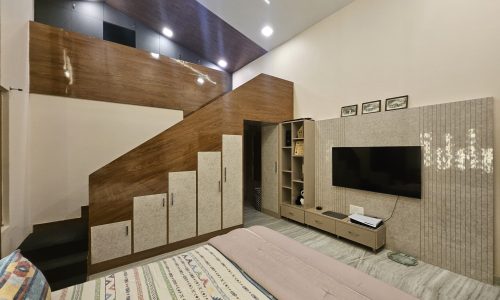
RAKSHITH
Duplex Bedroom with Mezzanine Level
- Double-Height ceiling: Ceiling design introduces height and openness to the space, essential for comfort and airiness.
- Feature Wall Behind the Bed: The accent wall uses a mix of vertical wood-textured panels and integrated vertical strip lights .
- Split-Level Spatial Planning: The room is designed with a vertical zoning strategy, Lower level Primary sleep and rest zone and Upper level Likely serves as a walk-in closet/dressing area or semi-private workspace.
- The wooden stairwell seamlessly connects both areas, blending function with form.
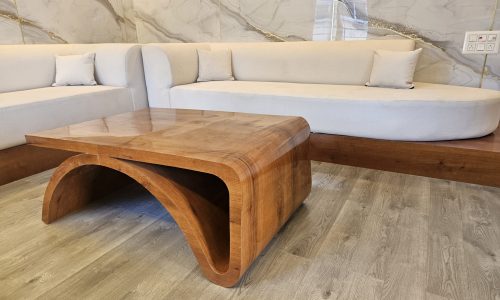
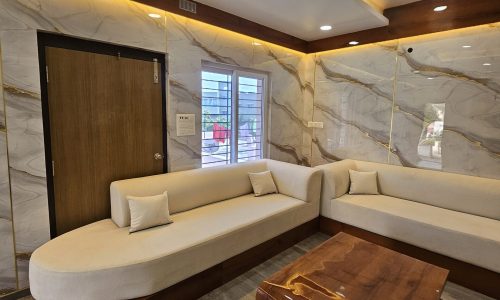
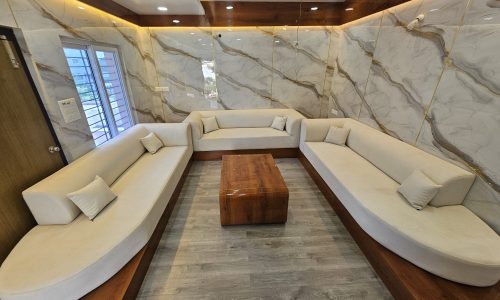
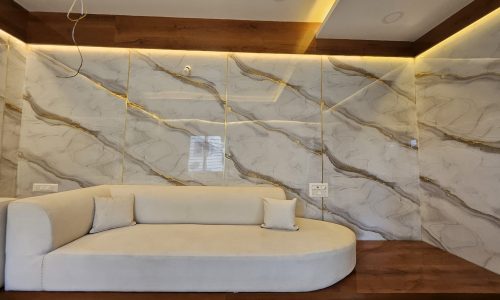
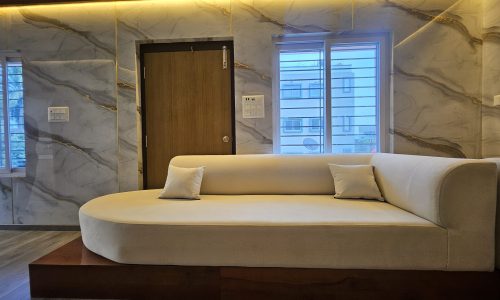
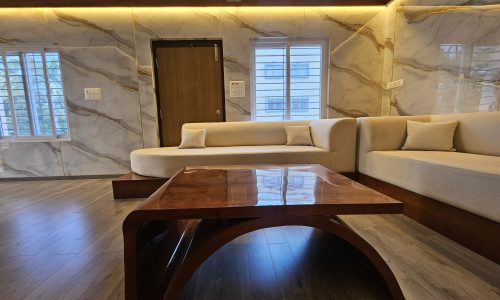
KAILASH VYSA
Design intent: Luxury ambience for meetings.
The sit-out area is designed for high-profile seating, following a minimalist approach that emphasizes clean lines and open space. Despite its simplicity, the space integrates luxurious finishes such as PVC marble sheets and rich wood tones. Large-format grey wood SPC flooring enhances the room with a modern, textured look. Marble vein effects are used throughout to add sophistication and visual interest. Golden accents are thoughtfully placed to elevate the overall elegance of space.
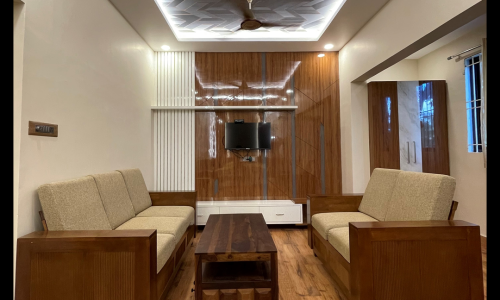
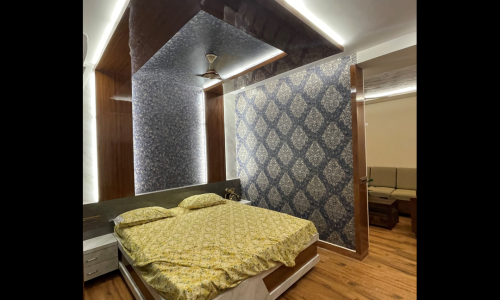
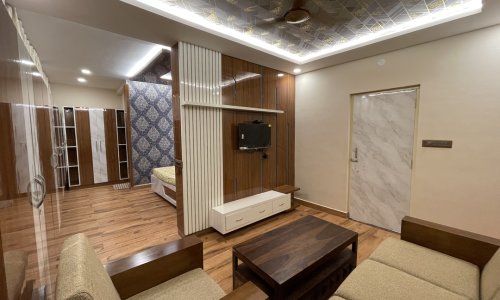
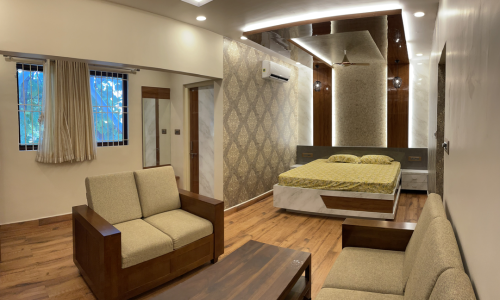
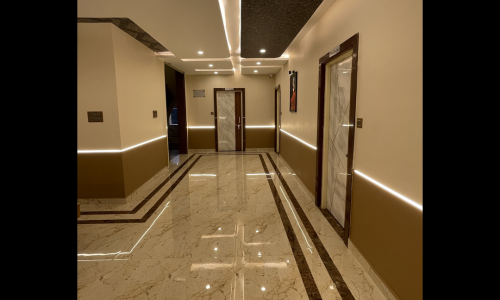
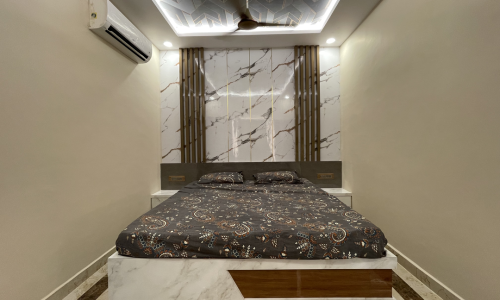
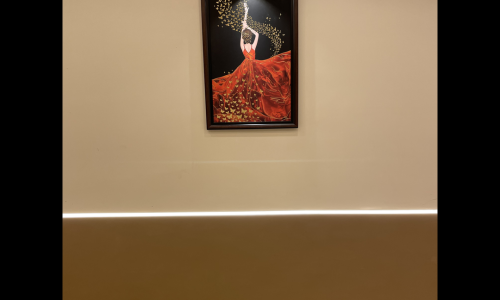
SUBBA RAO
Design intent : Contemporary interiors
The 16 room interiors designed for Guru Function Hall feature a modern aesthetic, including stylish cots and bed back panels finished in marble with elegant gold T-beading and decorative rafters. Each room includes a TV unit and wardrobe crafted with a white and brown laminate combination for a sleek and functional look. The attached toilets are fully equipped, featuring wall-mounted WCs, basins, and a dedicated shower area for convenience and comfort. Every floor also offers a separate living space furnished with comfortable sofas to enhance the guest experience. The overall design blends functionality with modern elegance, providing a luxurious stay for visitors.
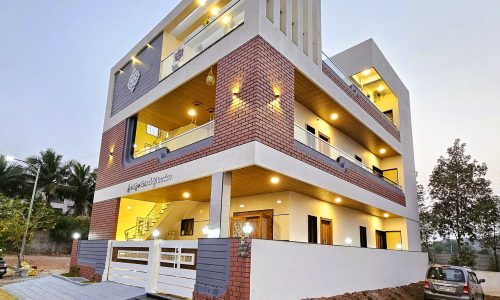
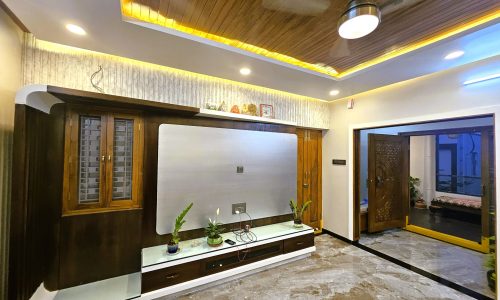
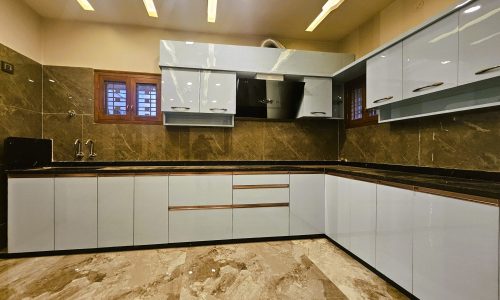
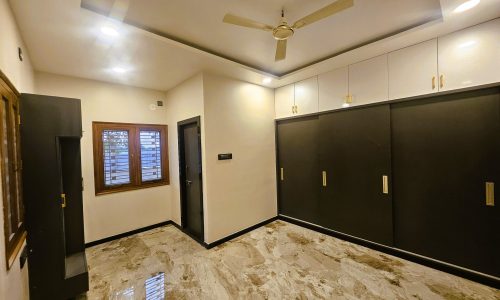
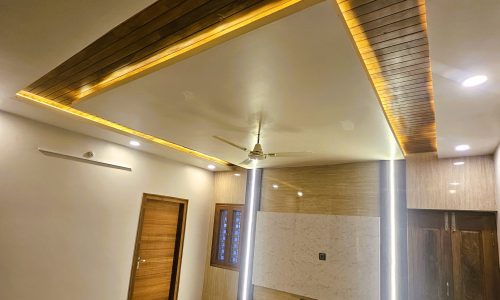
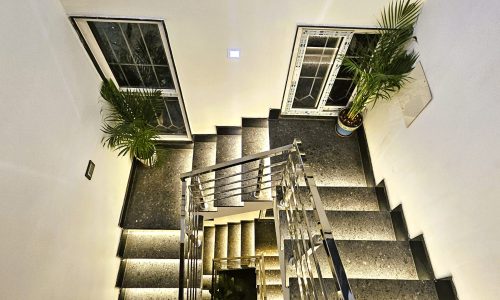
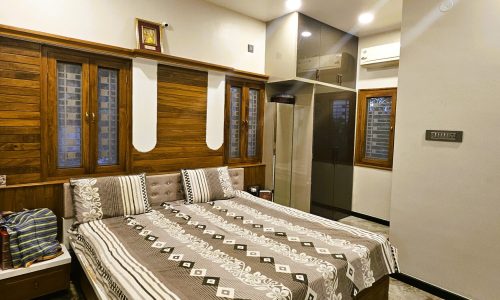
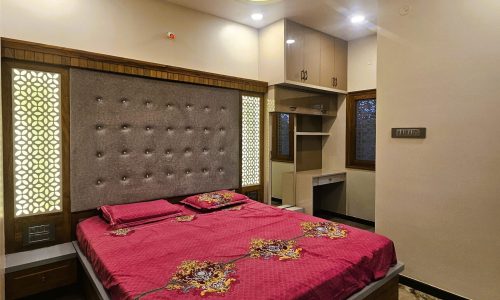
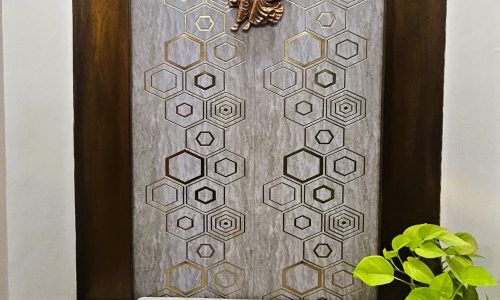
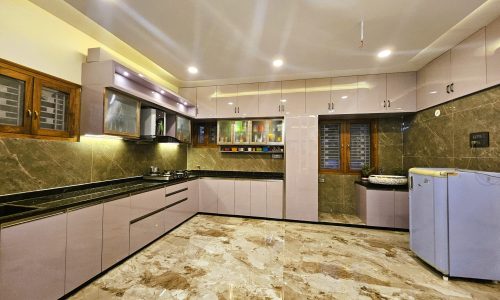
RAJANNA
Design Intent : Exposed dynamic brick work
This elegantly designed 4000 sqft 6BHK building features exposed brickwork in the elevation, giving it a timeless and sophisticated look. The flooring is finished with smart marble, adding a touch of luxury throughout the interiors. The kitchen is equipped with sleek acrylic sheet cabinets, while the dynamic false ceiling and profile-lit staircase enhance the contemporary ambiance. A duco-finished TV unit and laminated wardrobes contribute to the modern, functional design. For added safety and style, a CNC metal main door has been installed, blending security with aesthetic appeal.
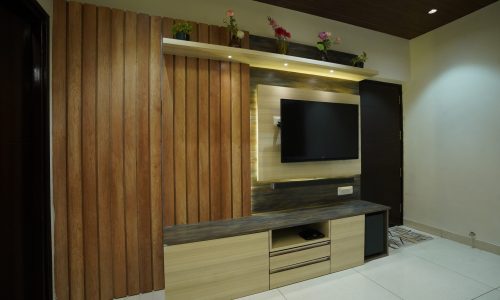
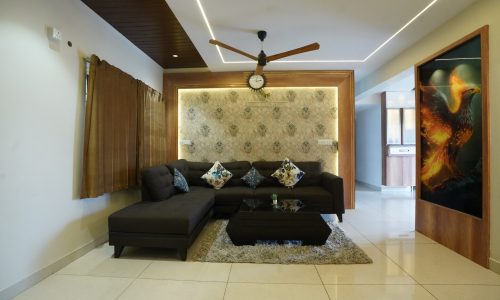
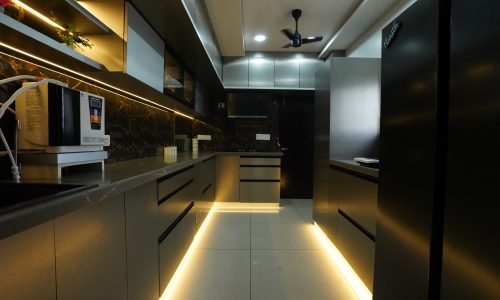
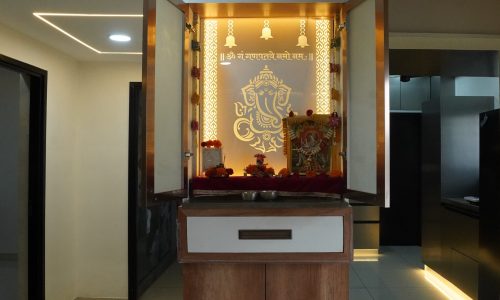
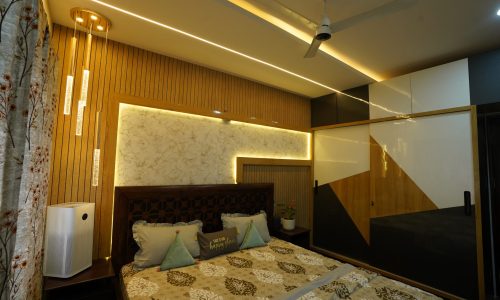
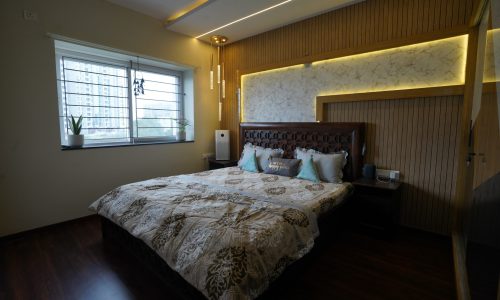
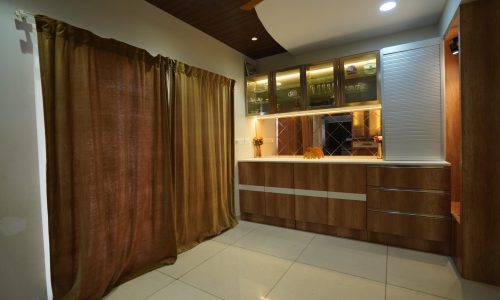
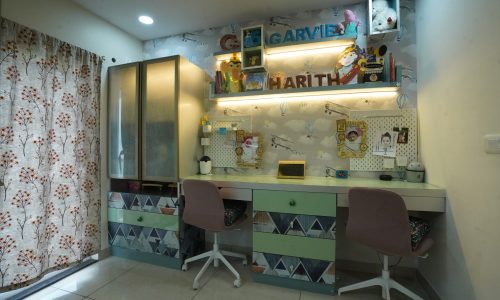
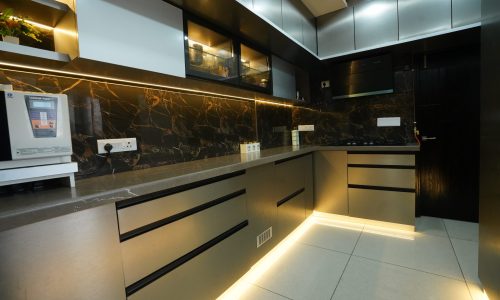
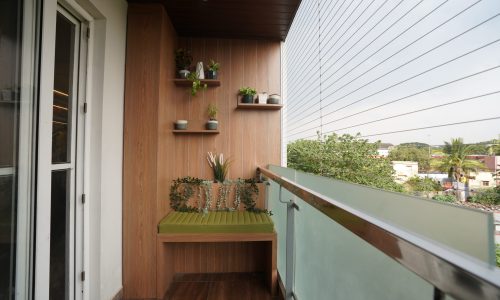
APURV
This 1600 sqft 3BHK apartment in Bengaluru features contemporary interiors with a simple and minimalistic TV unit that complements the clean design language. The living room’s main highlight is a striking Phoenix poster etched in glass, adding a unique artistic touch. The crockery unit stands out with a diamond rose gold mirror finish on the back panel, bringing elegance to the dining space. The kitchen is styled with grey metallic laminate sheets and upper cabinets fitted with aluminum and glass shutters, offering a sleek and modern look. The children’s room includes ergonomically designed bunker beds with playful wallpaper, a study area, and integrated wardrobes, while the master bedroom showcases a minimalistic false ceiling, hanging lights in one corner, and a geometric bed-back design for added sophistication.
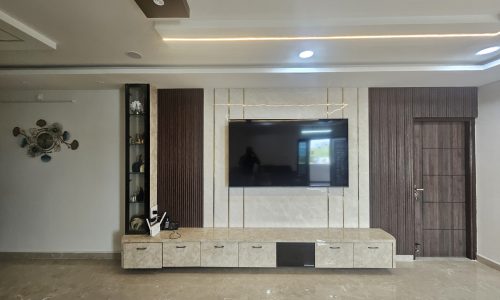
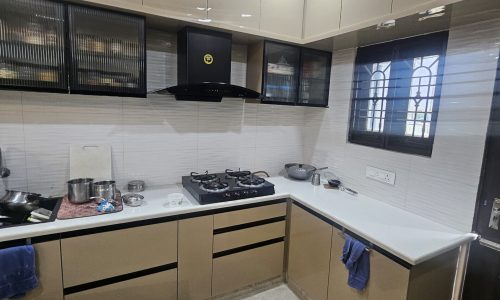
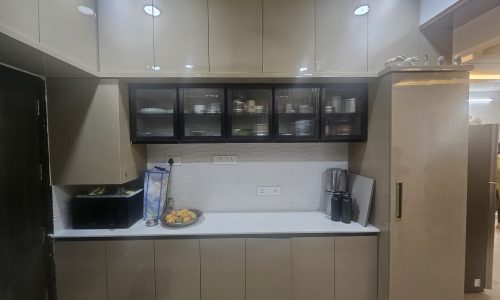
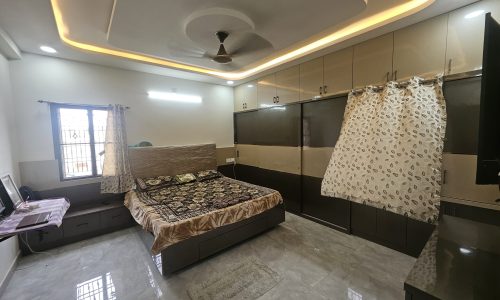
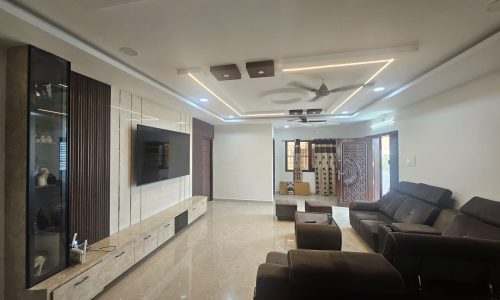
RAVI
Design intent: Minimalistic design
- Symmetrical Design: The TV is centrally aligned within a balanced composition of vertical panels and storage units, creating visual harmony.
- Ergonomic workflow in a triangular pattern is a highly efficient for medium to compact kitchen spaces. It provides Clear work zones for cooking, prepping, and washing.
- Corner Utilization: The L-shape ensures corner spaces are not wasted, which is often a challenge in kitchen design
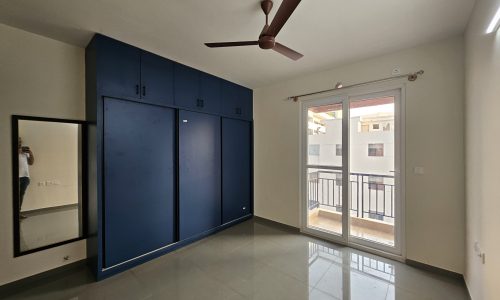
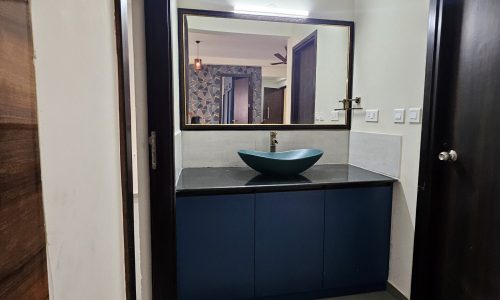
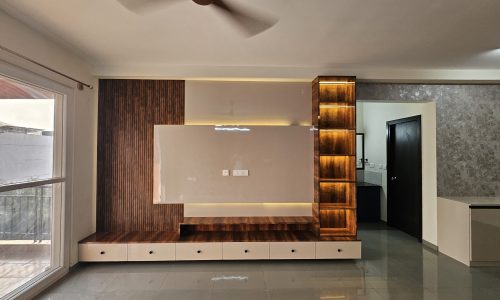
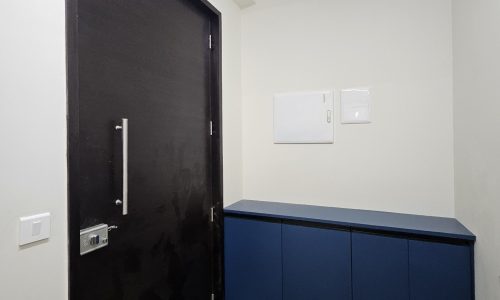
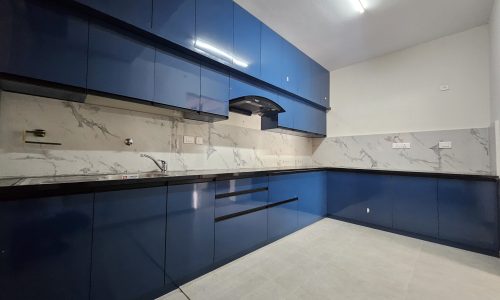
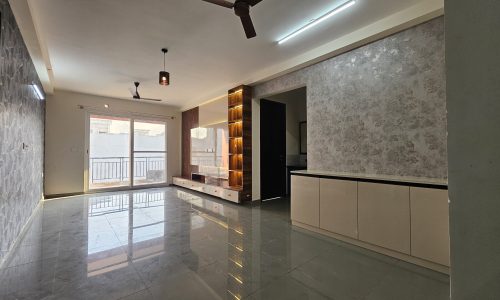
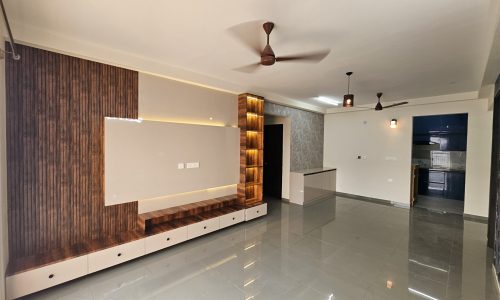
VARUN
Design intent: Minimalistic design
- Modern TV Unit A sleek, integrated wall unit that seamlessly blends storage, aesthetics, and ambient lighting. Designed as a striking focal point in the living room, it features a contemporary style enriched by a warm and elegant material palette.
- Contemporary Modular Kitchen with highly functional and space-efficient design with clean lines and modern appeal. Finished in high-gloss navy blue acrylic laminate, this kitchen highlights a minimalist aesthetic with maximum utility.
- Minimalist Private Space A modern, minimalist interior that balances earthy tones with bold accents, creating a warm, harmonious, and practical personal retreat.
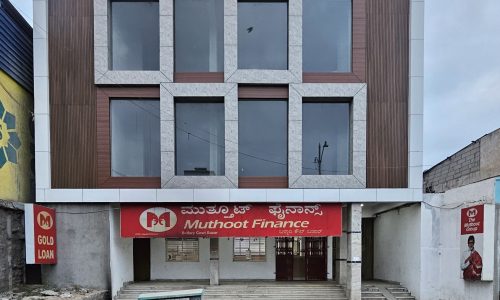
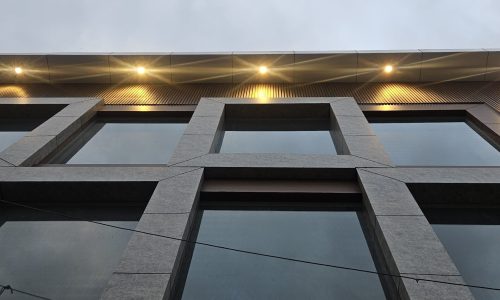
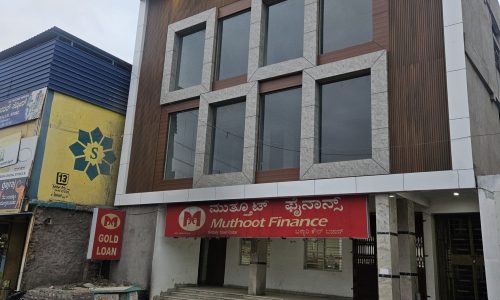
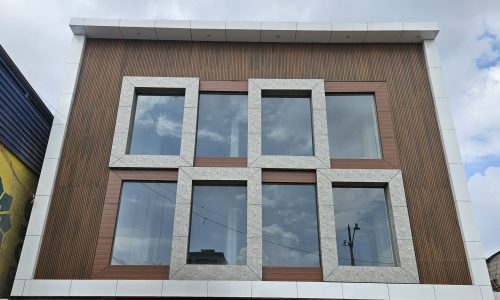
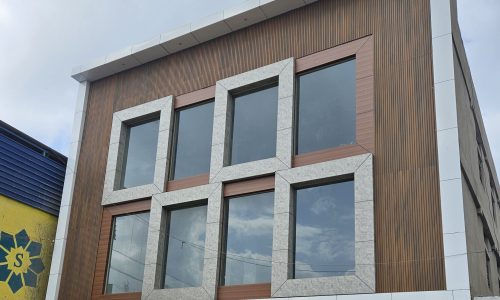
NAGENDRA
This 9000 sqft commercial space is designed with a modern aesthetic, featuring fluted panels on the exterior that add texture and depth. ACP cladding is used in combination with toughened glass to create durable and visually appealing display fronts for retail shops. The design emphasizes visibility and security while maintaining a sleek, contemporary look. A symmetrical window grid enhances the façade, allowing ample natural light into the interiors. This layout ensures both functionality and a polished, professional appearance for commercial use.
Useful Links
Home
About us
Past Projects
Contact us
Contact
- Door no 52 ,ward 16, SRI SAI CHARAN PLAZA, opposite BDAA COMPLEX AND HOYSALA HOTEL, Old Katte Gudda, Cowl Bazaar, Ballari, Karnataka 583101
- wbarchitects@hotmail.com
- +91 073384 05087
© 2025 White Brick Architects and Interiors. Developed by BB TECHNOLOGIES.
